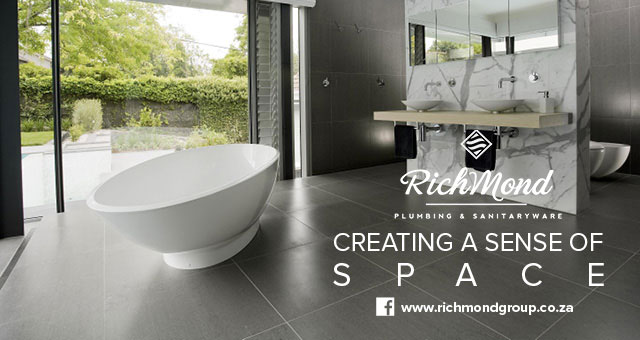Not just your quiet place to which you escape after a long day, bathrooms have to be functional too and good design is key to making the most of the space you have.
Otherwise known as spatial planning, the layout of your bathroom is essential to ensuring it remains user friendly while still a place of serenity and tranquility.
Hidden storage
Modern design often encourages seamless lines and uncluttered, minimalist looks, which is good news for those that hate clutter. Making use of spatial planning, designers and architects can maximize bathroom space by taking advantage of wall cavities and recessing cabinets, shelves and toilet cisterns. Floating cabinets off the wall and leaving the space beneath clear can also make the space feel much larger, while hidden storage creates a clean, uncluttered look throughout.
Spacious showers
Although potentially statement pieces, functionality has also been a focus for showers, with the latest trend being walk-in showers. The removal of the traditional tray and cubicle makes this an ideal option if you want a sleek, uninterrupted look, while the extra space means you could feature two showerheads, one oversized rain showerhead or even a convenient bench and railing or shelving.
Freestanding tub
From a simple shape with minimal design elements, to a traditional design with clawed feet, standalone tubs provide an element of luxury, modernity and elegance to the bathroom…just make sure you’ve got the space to give it its own “breathing room” and that your bathroom won’t appear too cramped if you put one in. And if it comes down to it, you might have to choose between a bath or a shower.
Trough basins
As part of this trend towards sleek lines and a sense of space, trough basins are being chosen instead of smaller basin designs. The wide, deep rectangular shape elongates the space, leading the eye on, while from a practical point of view, two taps could be installed to make them even more user-friendly.
Lighting
Lighting has a big impact on the functionality of your bathroom. Recessed spot lighting can work wonders in place of a single overhead light, while windows and skylights are a great way of providing both natural light and ventilation, which add to the sense of space and flow in a room.
Spatial planning might be all the rage at the moment, but more than that, it just makes sense and as such, it’s likely to remain the departure point for well-designed bathroom going forwards, so make sure you chat to your architect or interior designer about how they plan to make the most of your bathroom.

