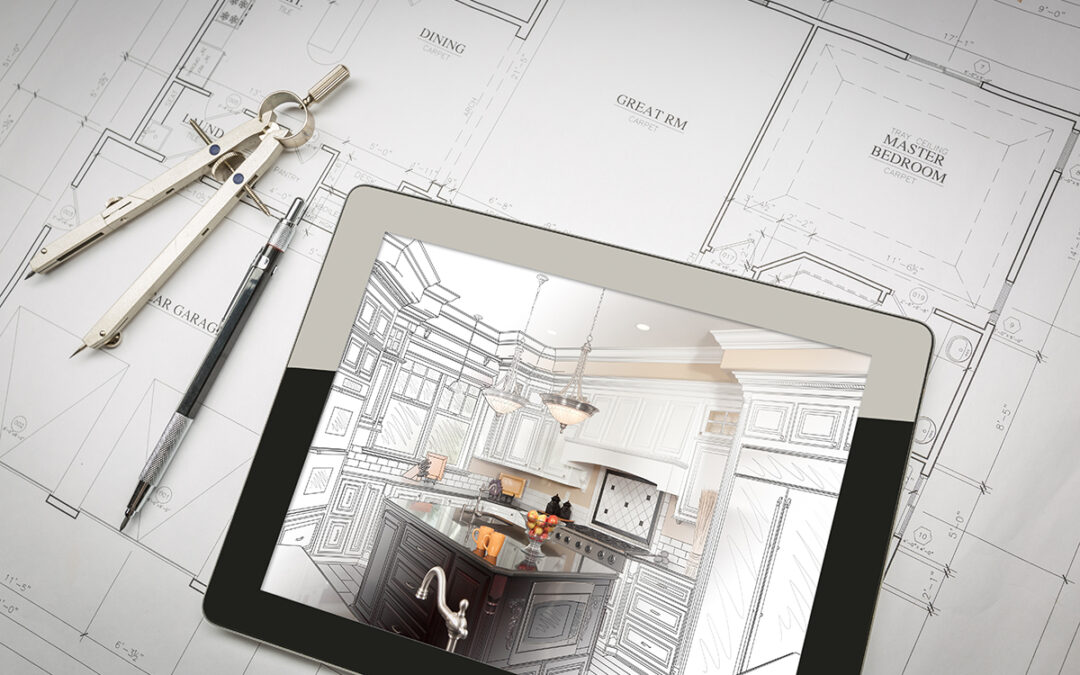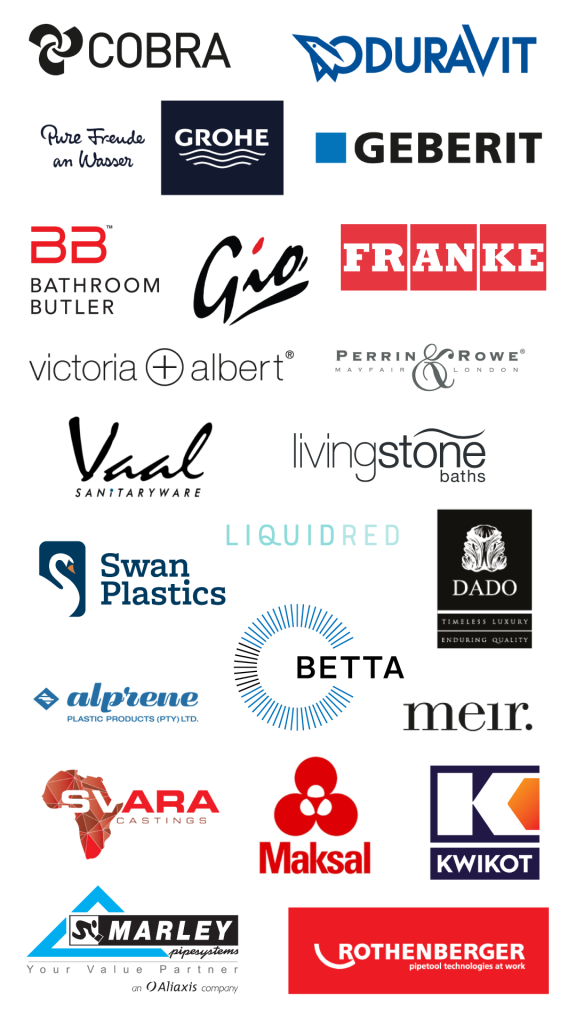Kitchen horrors mean a poorly planned kitchen. It could look like you didn’t put much effort into the heart of your home. Everything seems out of place, including incorrect appliances and materials used. Another explanation is that you didn’t arrange the appliances correctly or didn’t know how to use your storage area effectively. This blog will hopefully help you to avoid any kitchen horrors while renovating.
Plan, Plan, and Plan Some More
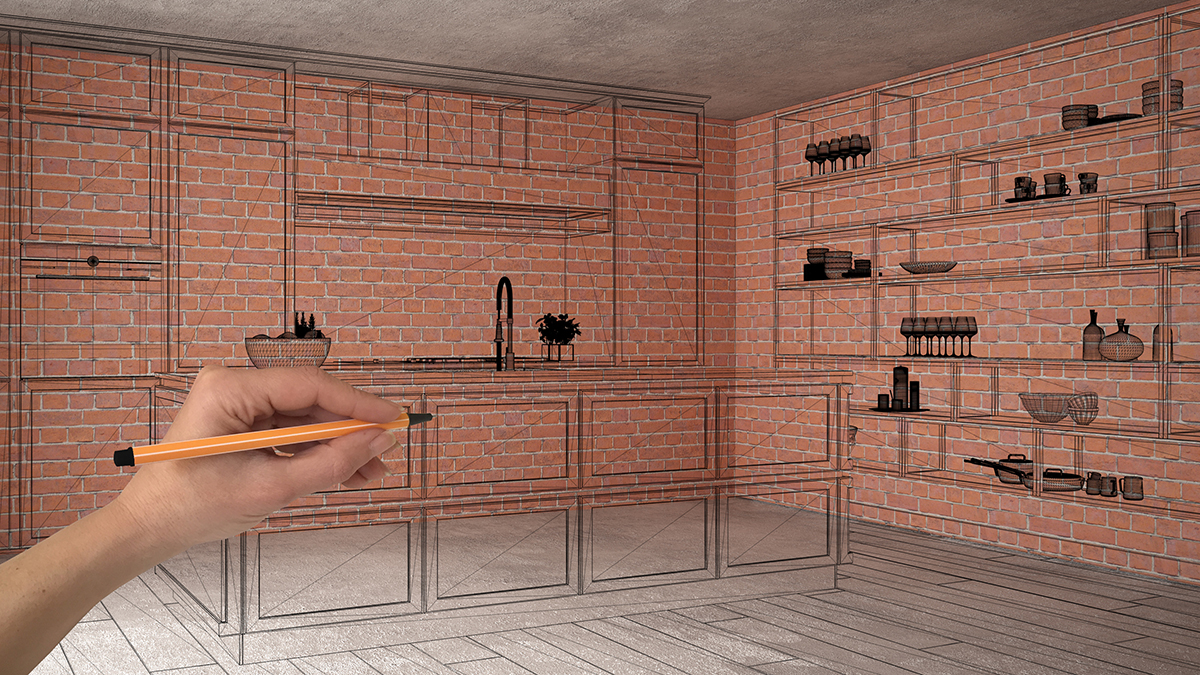
The first rule of a good kitchen makeover is to keep in mind the space’s primary use, which is as a cooking area. Therefore, we advise you to give your kitchen a thorough inspection before starting a remodel.
Even if your current kitchen may be outdated and unattractive, really using it and paying attention to every aspect of it—good and bad—will help you determine where it stands right now and what changes need to be made. For example, consider the working triangle’s flow, or lack thereof, and any storage or access problems you encounter while utilising your current kitchen to prepare meals.
Even though many wait until the renovations are almost complete to think about their sinks and appliances, this is an essential first step. First, choose the brand and size you desire and the best locations for installation. The stove, oven, refrigerator, dishwasher, and other large kitchen equipment may take up a lot of space, so plan where they should go as soon as feasible. Then, of course, the sink is also important; a larger farmhouse-style sink, for instance, might occupy a lot of room.
Never Underestimate Your Budget

Your costs are not necessarily locked in after the plans are finalised. Unfortunately, those who plan their kitchen remodelling down to the last Rand value are frequently left dipping into more money. Things happen from time to time. Even while renovating a kitchen, you could discover improvements you wish you had considered or find that something does not go as expected and modifications need to be done.
We advise you to budget 15% to 25% more money than you had initially anticipated for your kitchen renovation to avoid heartache and possibly add more stress to an already stressful situation. However, you must not waste these valuable resources, as you want to ensure that you always have extra money on hand for any unforeseen emergencies or changes that may arise.
Avoiding Kitchen Nightmares
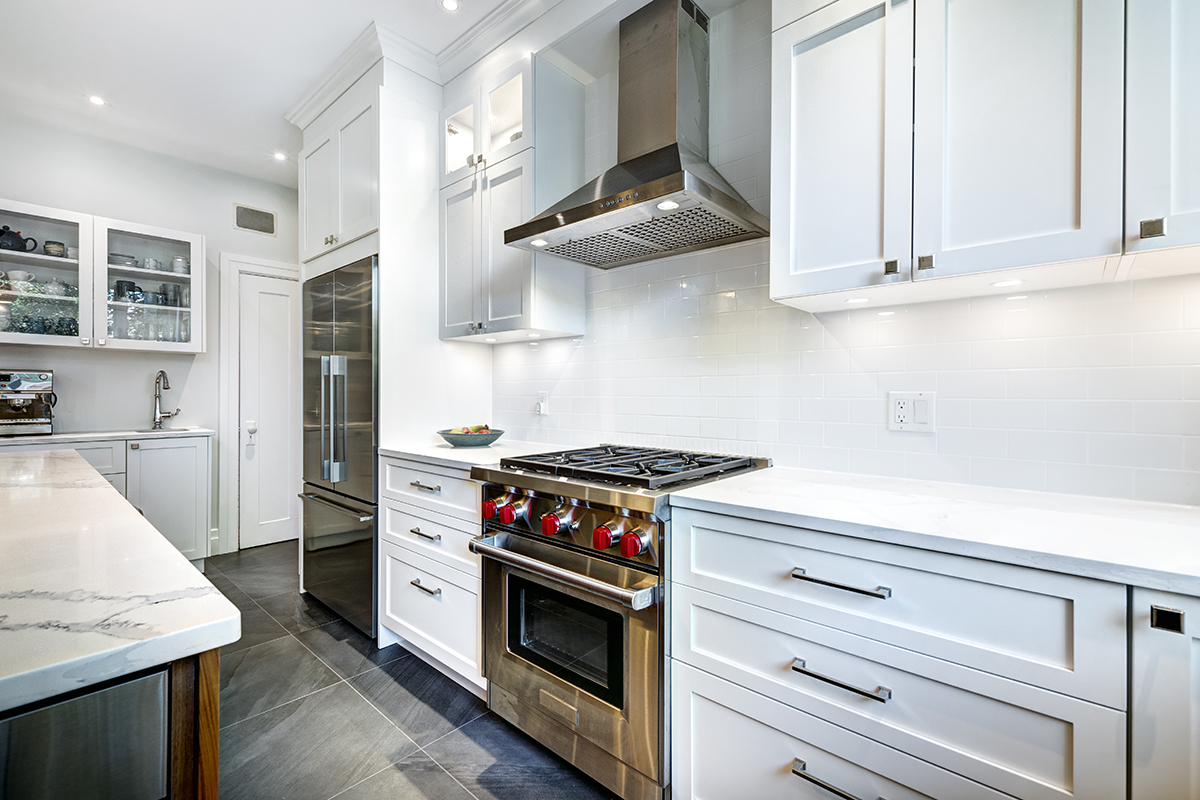
It would help to consider your “zones” after the larger appliances have been installed. You will surely avoid a potential kitchen nightmare by establishing kitchen zones. Kitchen zones often include “Preparing,” “Cooking,” “Clean-Up,” and “Putting Away,” depending on your individual demands as a homeowner. Your zones should allow for easy movement because your kitchen should ideally accommodate two or more individuals working there without getting in each other’s way.
The height of those who might use the kitchen the most should be considered when designing the worktops, and you might even install a second sink to allow multiple people to work at once.
Making Storage and Space Work for You
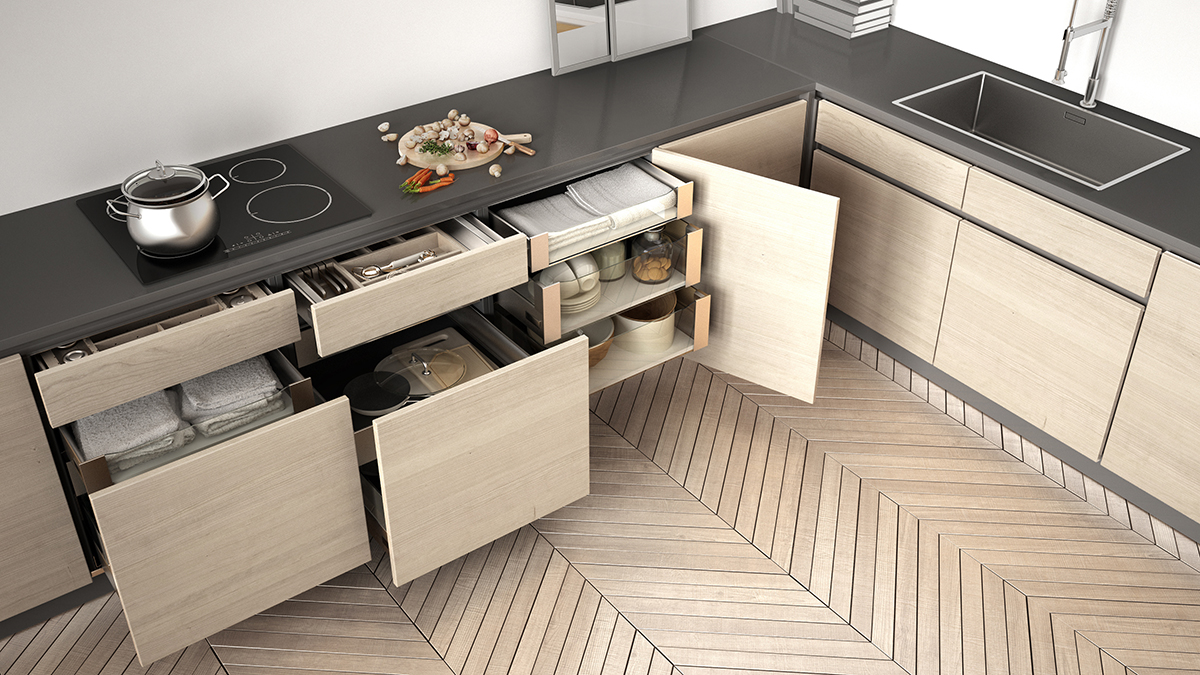
Storage and space in your kitchen should ideally be organised in harmony with your kitchen’s “zones” to prevent a kitchen nightmare. Knives and chopping boards, for example, would be close by in your “Preparing” zone, which would also be relatively close to the refrigerator. On the other hand, you might decide to keep pots and pans next to your stovetop, which is often your “Cooking” zone.
It can be helpful to select various-sized drawers for this area; you might decide to store slightly smaller gadgets (such as a tiny steamer or rice cooker) in large drawers, for instance.
Contact Us
So, if you’re looking at taking on that kitchen renovation project, get in touch for expert advice on beautiful, affordable, quality kitchen products and accessories. We can help make your heart of the home everything you’ve dreamt of and more. We look forward to being of service to you.

